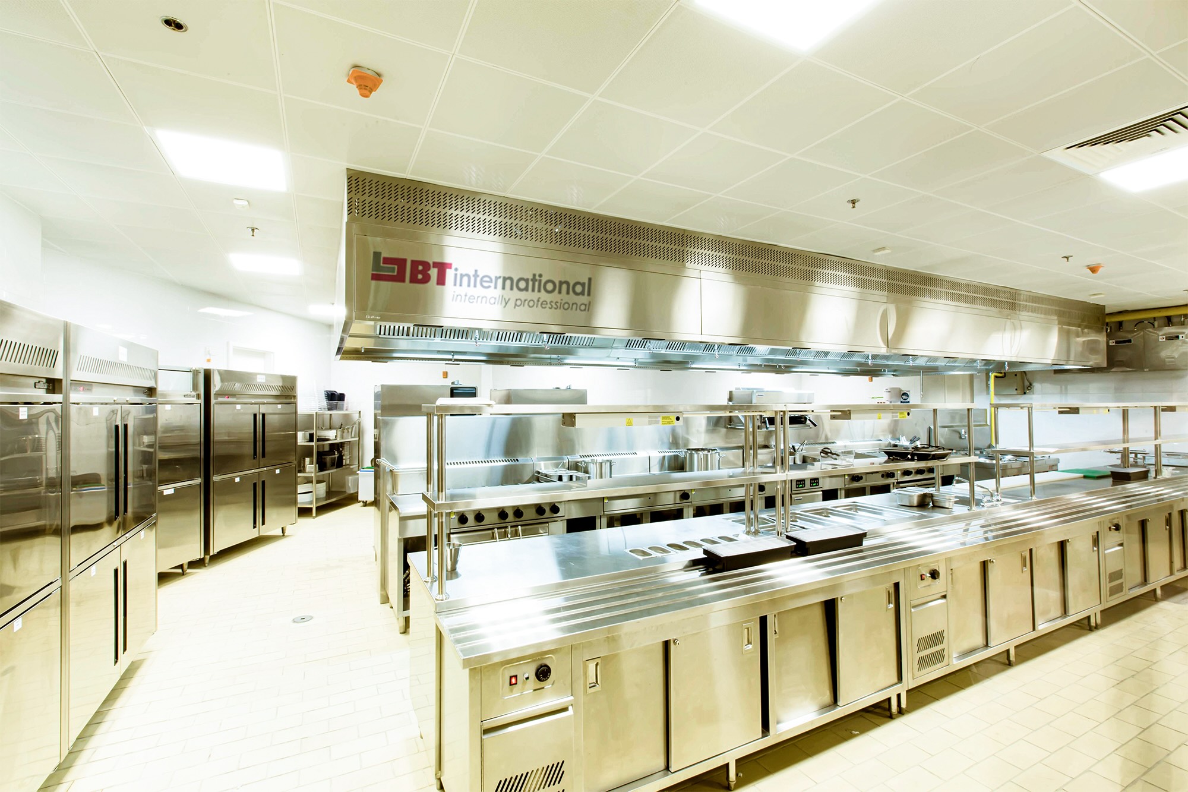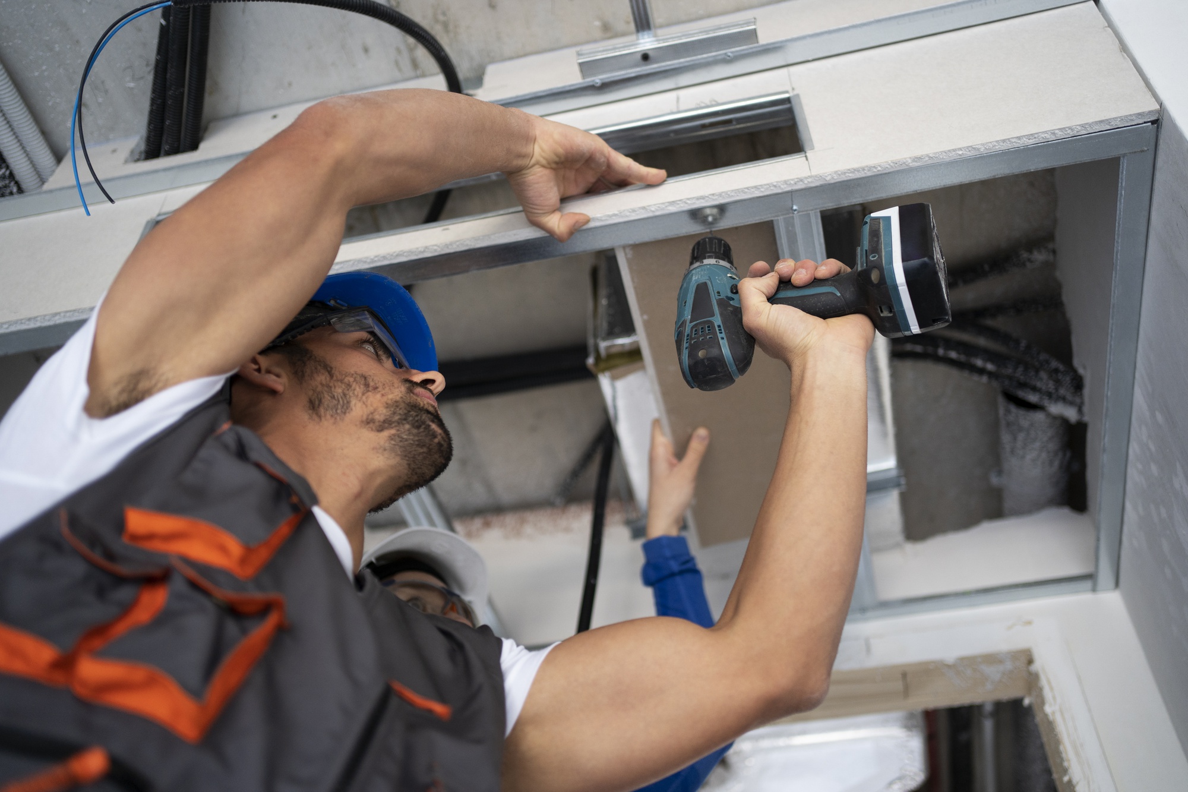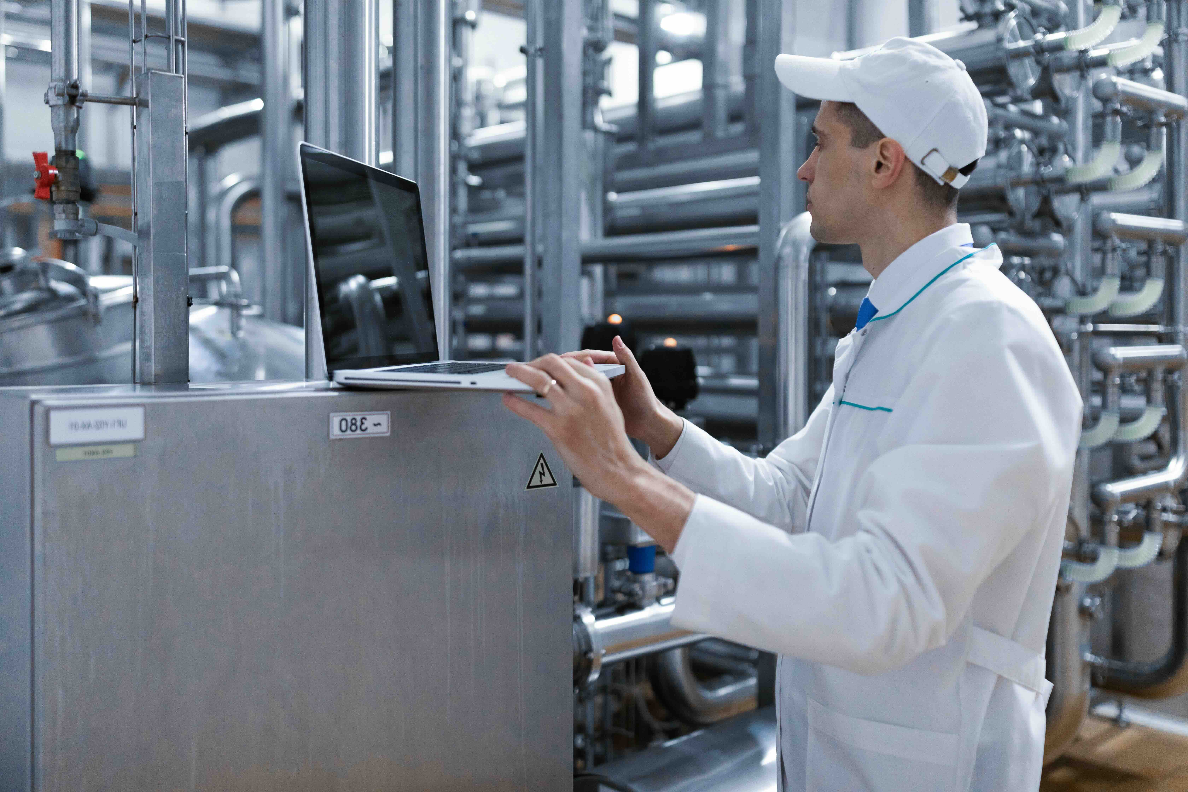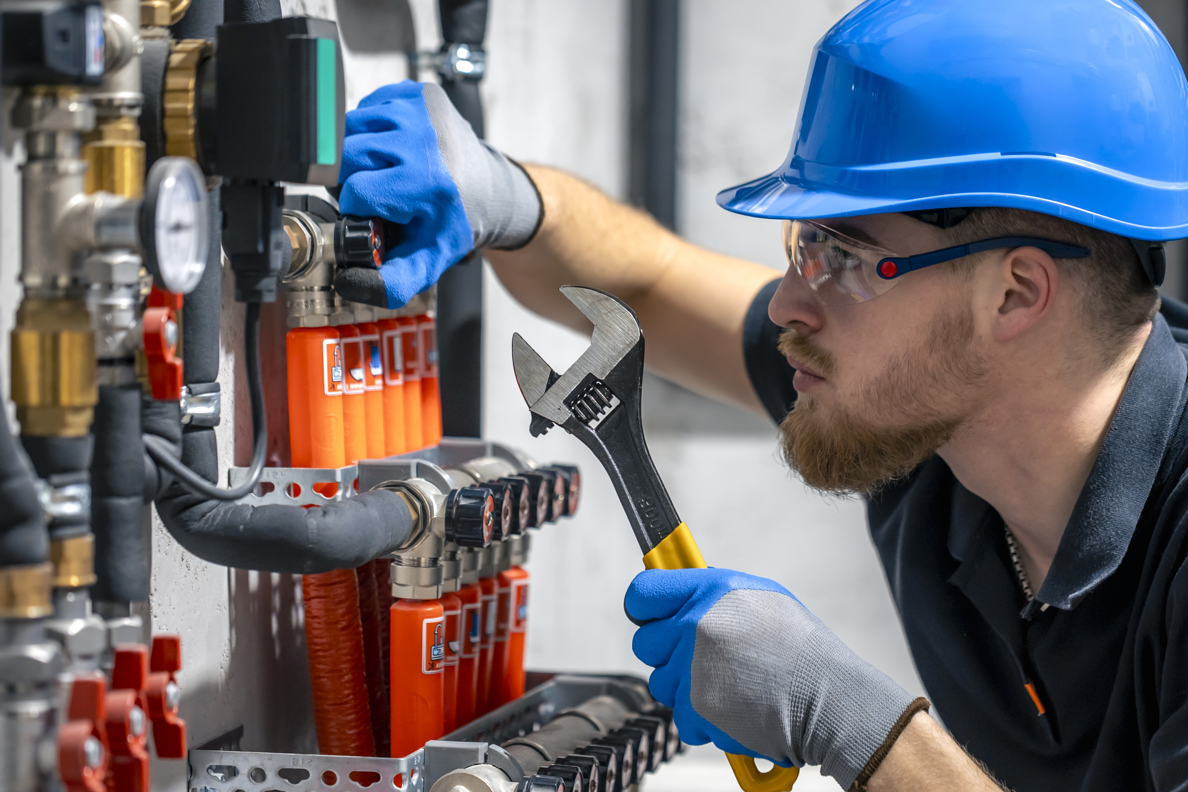Design
Design
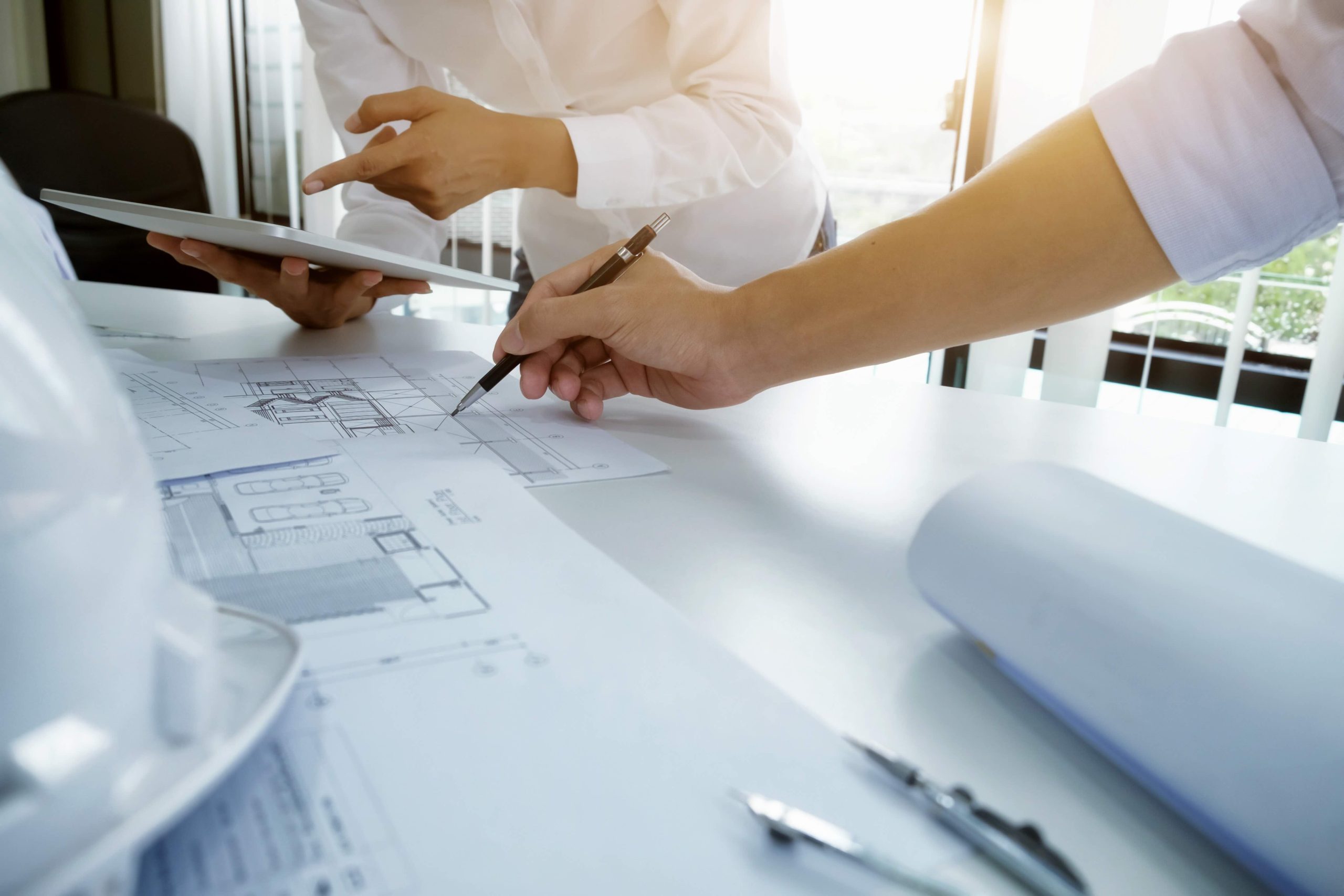
Our Design & Planning service lays the foundation for a high-functioning commercial kitchen tailored to your specific needs. We begin with a thorough site assessment and detailed workflow analysis to understand how your kitchen will operate. From there, we design an optimized layout that maximizes space, minimizes bottlenecks, and enhances efficiency across all zones—cooking, prep, storage, and dishwashing.
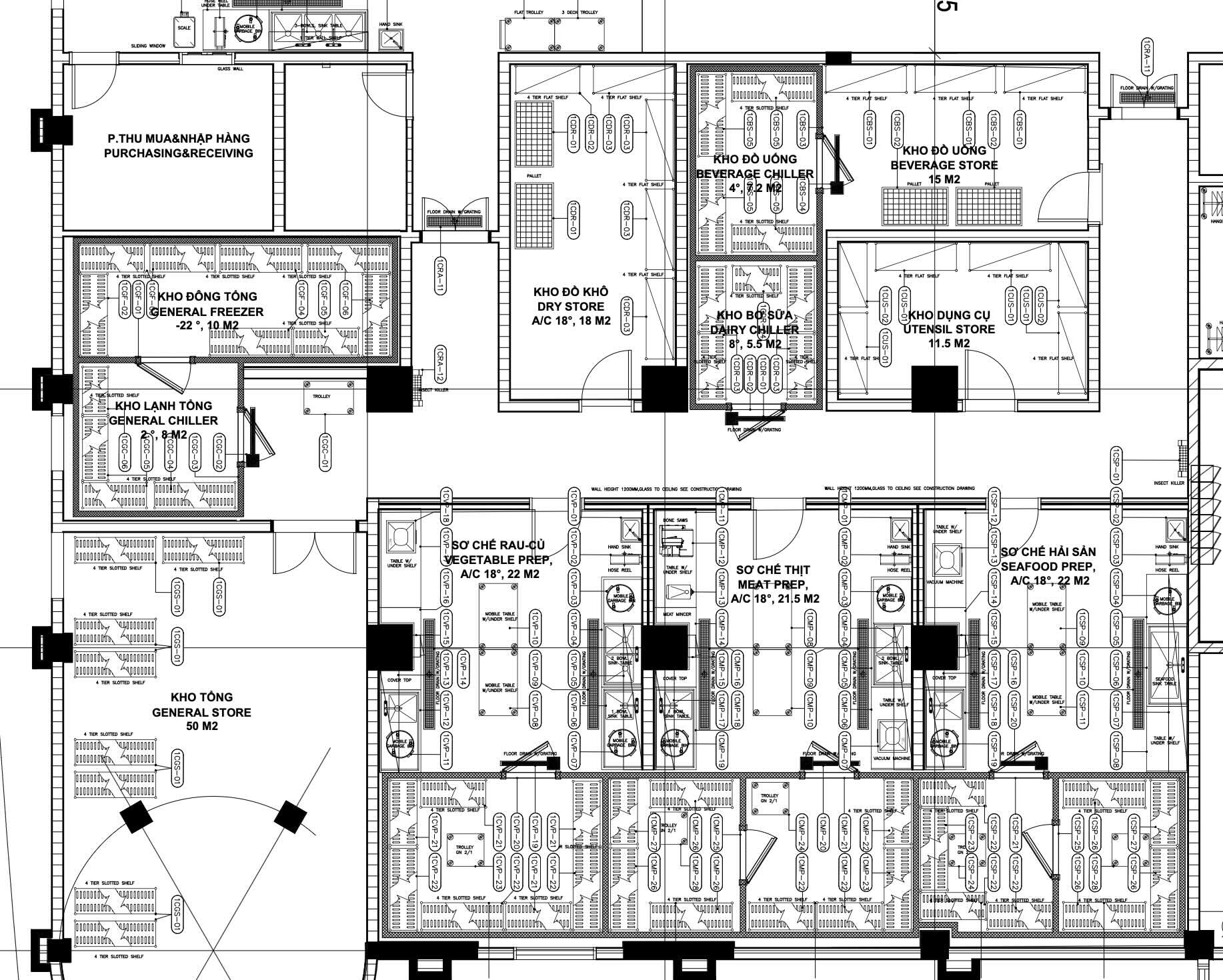
Our designs adhere to all relevant safety standards, health codes, and local regulations, ensuring that your kitchen is not only efficient but also compliant. We carefully select the right equipment to meet your operational demands, from cooking appliances to refrigeration and storage. We provide clients with detailed CAD drawings and 3D models to help visualize the space before construction begins. Our design integrates seamlessly with electrical, plumbing, and ventilation systems, ensuring smooth operation from day one.

Like our Service? Book now at this button
Lorem ipsum dolor sit amet, consectetur adipiscing elit, sed do eiusmod tempor incididunt ut labore et dolore magna aliqua.






